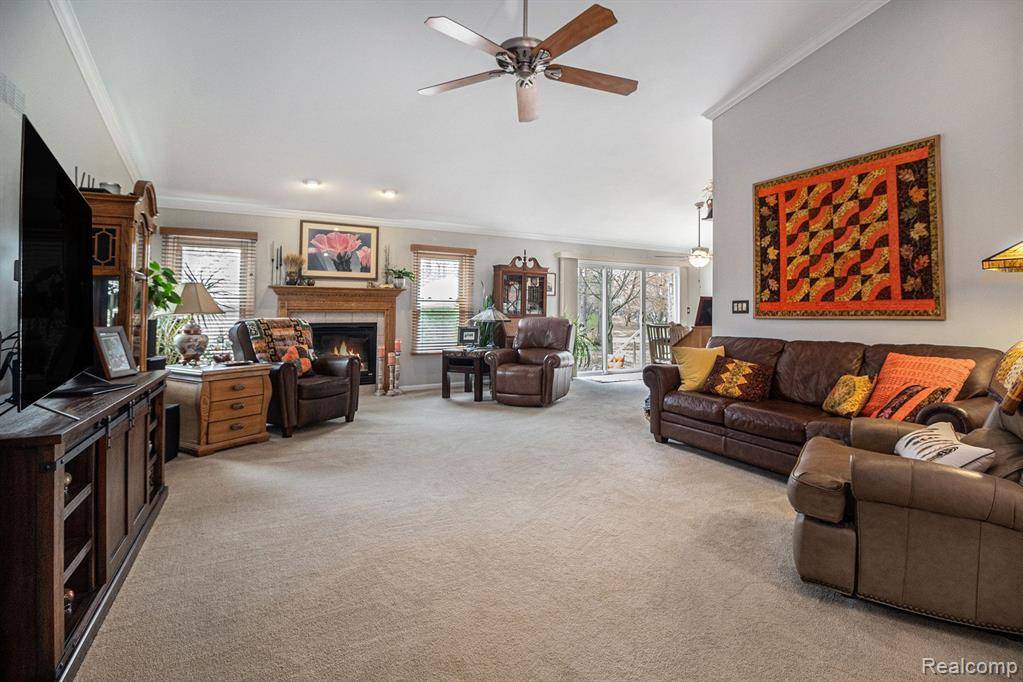3 Beds
3 Baths
1,761 SqFt
3 Beds
3 Baths
1,761 SqFt
Key Details
Property Type Condo
Sub Type Ranch
Listing Status Active
Purchase Type For Sale
Square Footage 1,761 sqft
Price per Sqft $232
Subdivision Lafayette Woods Occpn 1088
MLS Listing ID 20250029646
Style Ranch
Bedrooms 3
Full Baths 3
HOA Fees $275/mo
HOA Y/N yes
Originating Board Realcomp II Ltd
Year Built 1999
Annual Tax Amount $6,287
Property Sub-Type Ranch
Property Description
Tucked away in a quiet, tree-lined community and backing to a peaceful wooded common area, this home offers the perfect balance of privacy and low-maintenance living. Step through the grand foyer into a spacious Great Room adorned with custom crown molding, recessed lighting, and a cozy gas fireplace—ideal for both relaxing and entertaining.
The open-concept layout features a custom kitchen with a large center island, breakfast bar seating, a cozy nook, and a formal dining area. The elegant primary suite includes a walk-in closet and an updated en-suite bath with a new glass-door shower and vanity dressing area.
The finished daylight lower level expands the living space with a large family room and wet bar, third bedroom, full bath with stall shower, and generous storage. Recent updates include newer windows and doorwall, custom window treatments, a new paver patio, upgraded attic insulation, dimensional roof (2017), high-efficiency furnace and A/C (2018), and a new water heater (2022).
Located just minutes from downtown South Lyon, you'll enjoy convenient access to dining, shopping, and trails in one of the area's most desirable and well-kept communities.
Location
State MI
County Oakland
Area South Lyon
Direction East off Lafayette Street onto Maple, Left on Walnut. Lafayette Woods Condos
Rooms
Basement Daylight, Finished, Private
Interior
Interior Features Cable Available, Other, High Spd Internet Avail, Wet Bar
Heating Forced Air
Fireplaces Type Gas
Fireplace yes
Heat Source Natural Gas
Exterior
Exterior Feature Grounds Maintenance, Lighting, Private Entry
Parking Features Direct Access, Door Opener, Attached
Garage Description 2 Car
Road Frontage Paved, Private, Pub. Sidewalk
Garage yes
Building
Foundation Basement
Sewer Public Sewer (Sewer-Sanitary)
Water Public (Municipal)
Architectural Style Ranch
Warranty No
Level or Stories 1 Story Ground
Structure Type Brick
Schools
School District South Lyon
Others
Pets Allowed Call
Tax ID 2120301061
Ownership Short Sale - No,Private Owned
Acceptable Financing Cash, Conventional
Listing Terms Cash, Conventional
Financing Cash,Conventional

42949 W Seven Mile Rd, Northville, MI, 48167, United States







