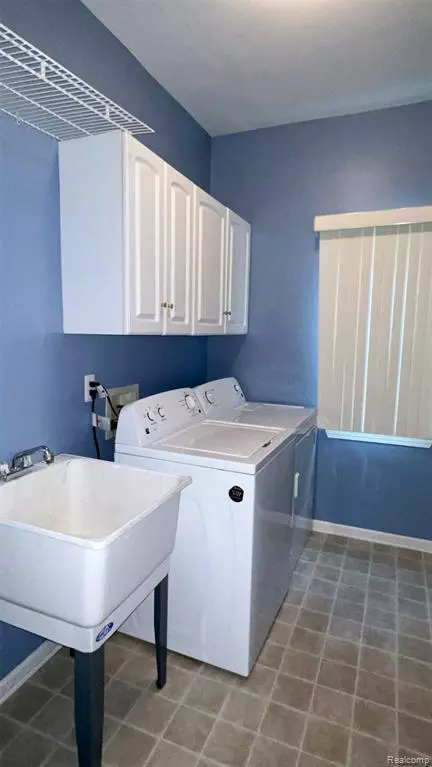
4 Beds
3.5 Baths
2,640 SqFt
4 Beds
3.5 Baths
2,640 SqFt
Key Details
Property Type Single Family Home
Sub Type Colonial
Listing Status Active
Purchase Type For Sale
Square Footage 2,640 sqft
Price per Sqft $200
MLS Listing ID 20251037835
Style Colonial
Bedrooms 4
Full Baths 3
Half Baths 1
HOA Y/N no
Year Built 1996
Annual Tax Amount $12,027
Lot Size 0.280 Acres
Acres 0.28
Lot Dimensions 84x128x85x126
Property Sub-Type Colonial
Source Realcomp II Ltd
Property Description
Numerous updates throughout, including Nest thermostat, home security system, Wallside windows with a 35-year warranty, 30-year shingle roof, furnace, A/C, professional closet organizers (in all rooms except foyer), built-in vacuum system (home & garage), and Bose hardwired speakers in the great and living rooms. Freshly and professionally painted throughout.
Additional features include cathedral ceilings, skylights, and a gas fireplace in the great room. A dedicated home office includes custom built-in desk and cabinetry. The spacious 17' x 12' primary bedroom includes a makeup area, walk-in closet, and a luxurious 14' x 10' master bath with granite countertops and double sinks. Granite also featured in the other full and half bathrooms. Bonus 25' x 6' room off the 4th bedroom offers additional storage.
Finished basement includes glass block windows, full bath, closets, and a 21' x 19' storage room. Keyless 3-car attached side-entry garage, and so much more.
Location
State MI
County Oakland
Area Farmington Hills
Direction Turn right onto Inkster Rd 0.5 mi Turn right onto W 12 Mile Rd 0.7 mi Turn left onto Autumn Ridge Destination will be on the left
Rooms
Basement Finished
Kitchen Dishwasher, Disposal, Exhaust Fan, Free-Standing Gas Range, Gas Cooktop, Range Hood, Self Cleaning Oven
Interior
Interior Features 220 Volts, Carbon Monoxide Alarm(s), Central Vacuum, Circuit Breakers, Fire Sprinkler, Fuses, Humidifier, Jetted Tub, Furnished - No, Utility Smart Meter
Hot Water Natural Gas
Heating Forced Air
Cooling Central Air
Fireplace yes
Appliance Dishwasher, Disposal, Exhaust Fan, Free-Standing Gas Range, Gas Cooktop, Range Hood, Self Cleaning Oven
Heat Source Natural Gas
Laundry 1
Exterior
Exterior Feature Gutter Guard System, Lighting
Parking Features Attached
Garage Description 3 Car
Porch Deck, Patio
Road Frontage Paved
Garage yes
Private Pool No
Building
Foundation Basement
Sewer Sewer (Sewer-Sanitary)
Water Public (Municipal)
Architectural Style Colonial
Warranty No
Level or Stories 2 Story
Structure Type Brick,Vinyl
Schools
School District Farmington
Others
Tax ID 2313104004
Ownership Short Sale - No,Private Owned
Acceptable Financing Cash, Conventional
Listing Terms Cash, Conventional
Financing Cash,Conventional


42949 W Seven Mile Rd, Northville, MI, 48167, United States







