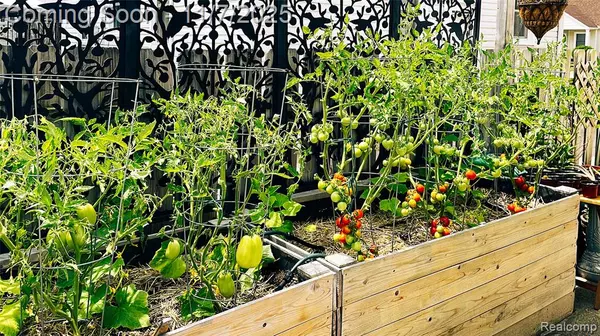
3 Beds
2 Baths
917 SqFt
3 Beds
2 Baths
917 SqFt
Key Details
Property Type Single Family Home
Sub Type Bungalow
Listing Status Coming Soon
Purchase Type For Sale
Square Footage 917 sqft
Price per Sqft $267
Subdivision Taylor Park Sub
MLS Listing ID 20251051209
Style Bungalow
Bedrooms 3
Full Baths 2
HOA Y/N no
Year Built 1950
Annual Tax Amount $2,330
Lot Size 4,791 Sqft
Acres 0.11
Lot Dimensions 44X111
Property Sub-Type Bungalow
Source Realcomp II Ltd
Property Description
Step inside to find a warm, inviting interior featuring two full updated bathrooms, gleaming stainless steel appliances, and a gas fireplace in the primary bedroom for cozy nights in. The finished basement offers a fantastic entertaining space complete with a wet bar and ample storage.
The list of updates continues with a new roof (Complete tear off-2024), updated first-floor bathroom (2025), and energy-efficient Wallside windows.
Outside, your private backyard oasis awaits — complete with a custom-built heated pool, truly one of a kind, and includes all accessories, fully fenced yard perfect for your fur babies, and an insulated, heated garage for year-round convenience.
This home has been meticulously cared for and thoughtfully upgraded throughout — truly move-in ready! Not to mention less than a block away from Monroe Elementary School! Schedule your tour today, showings to start Friday Nov 7th. Professional pictures to be uploaded Wed Nov 5th.
Location
State MI
County Wayne
Area Wyandotte
Direction FORT STREET TO GROVE, TURN LEFT ON GROVE, HOME IS ON RIGHT
Rooms
Basement Finished
Kitchen Dishwasher, Disposal, Double Oven, Dryer, Free-Standing Electric Range, Free-Standing Refrigerator, Stainless Steel Appliance(s), Washer
Interior
Interior Features Air Purifier, Wet Bar
Hot Water Natural Gas
Heating Forced Air
Cooling Ceiling Fan(s), Central Air
Fireplace yes
Appliance Dishwasher, Disposal, Double Oven, Dryer, Free-Standing Electric Range, Free-Standing Refrigerator, Stainless Steel Appliance(s), Washer
Heat Source Natural Gas
Laundry 1
Exterior
Exterior Feature Fenced, Pool - Above Ground, Pool - Inground
Parking Features Side Entrance, Electricity, Heated, Workshop, Detached, Driveway, Garage Faces Front
Garage Description 2 Car
Fence Back Yard, Fenced
Porch Porch - Covered, Patio, Porch, Patio - Covered, Covered
Road Frontage Paved
Garage yes
Private Pool Yes
Building
Foundation Basement
Sewer Sewer (Sewer-Sanitary)
Water Community
Architectural Style Bungalow
Warranty No
Level or Stories 1 1/2 Story
Structure Type Other,Vinyl
Schools
School District Wyandotte
Others
Pets Allowed Call, Cats OK, Dogs OK
Tax ID 57018010076002
Ownership Short Sale - No,Private Owned
Acceptable Financing Cash, Conventional, FHA, VA
Listing Terms Cash, Conventional, FHA, VA
Financing Cash,Conventional,FHA,VA


42949 W Seven Mile Rd, Northville, MI, 48167, United States







